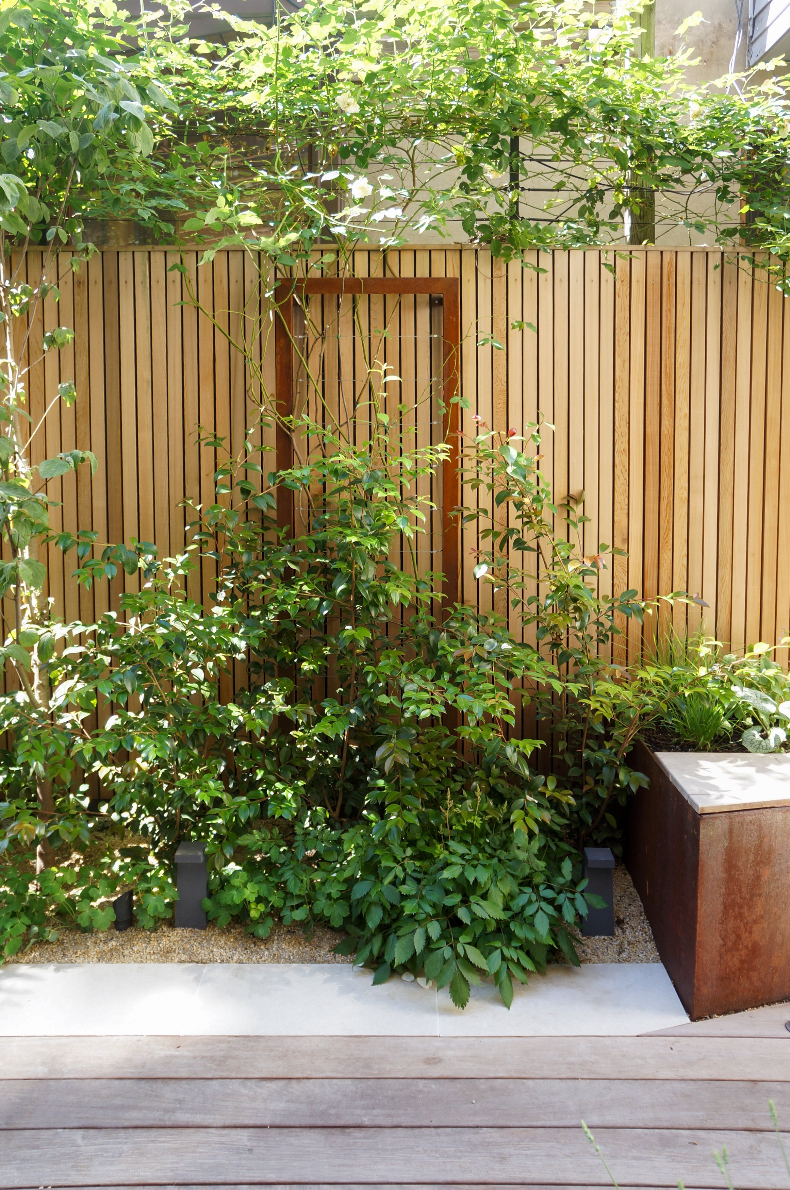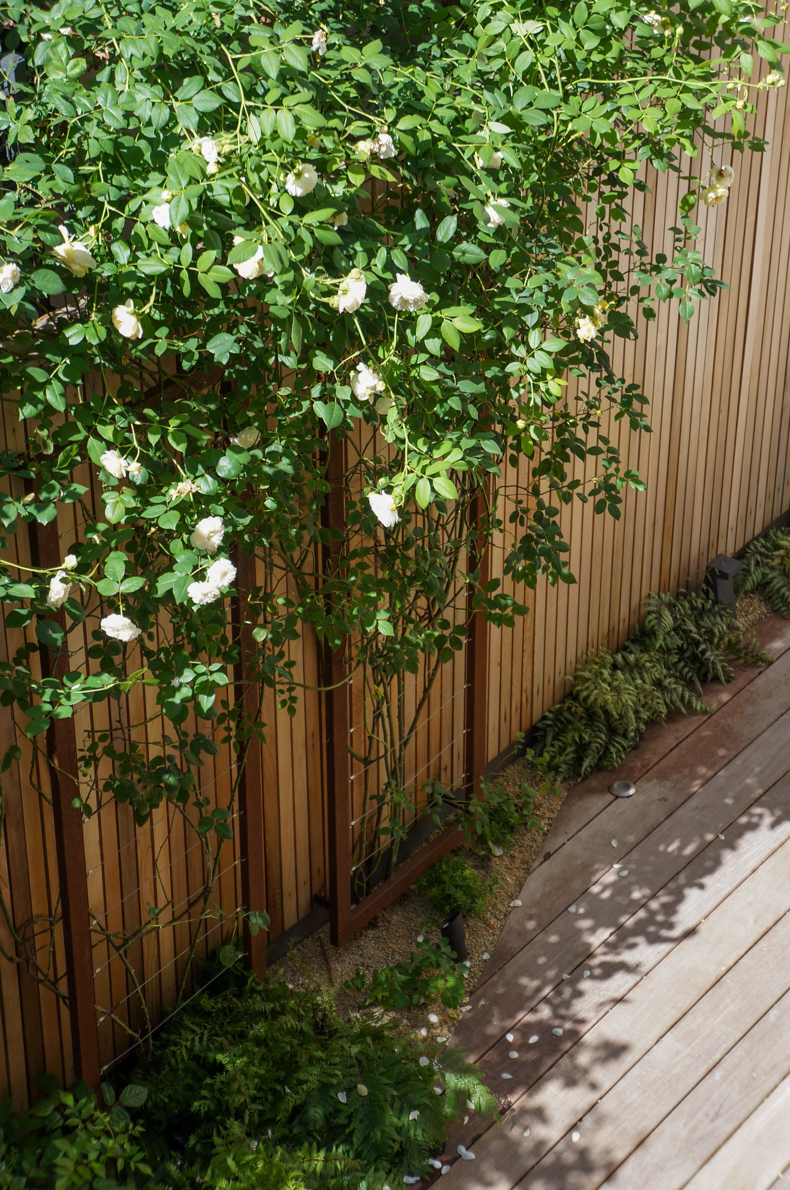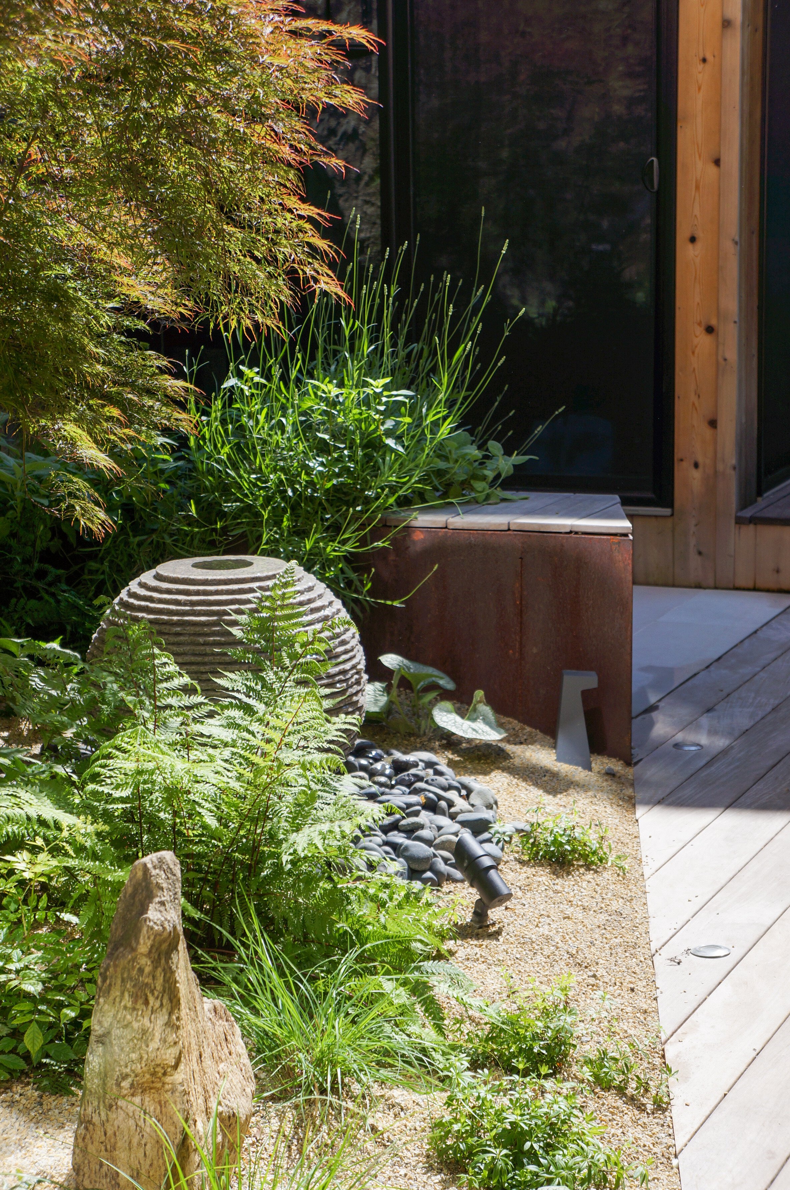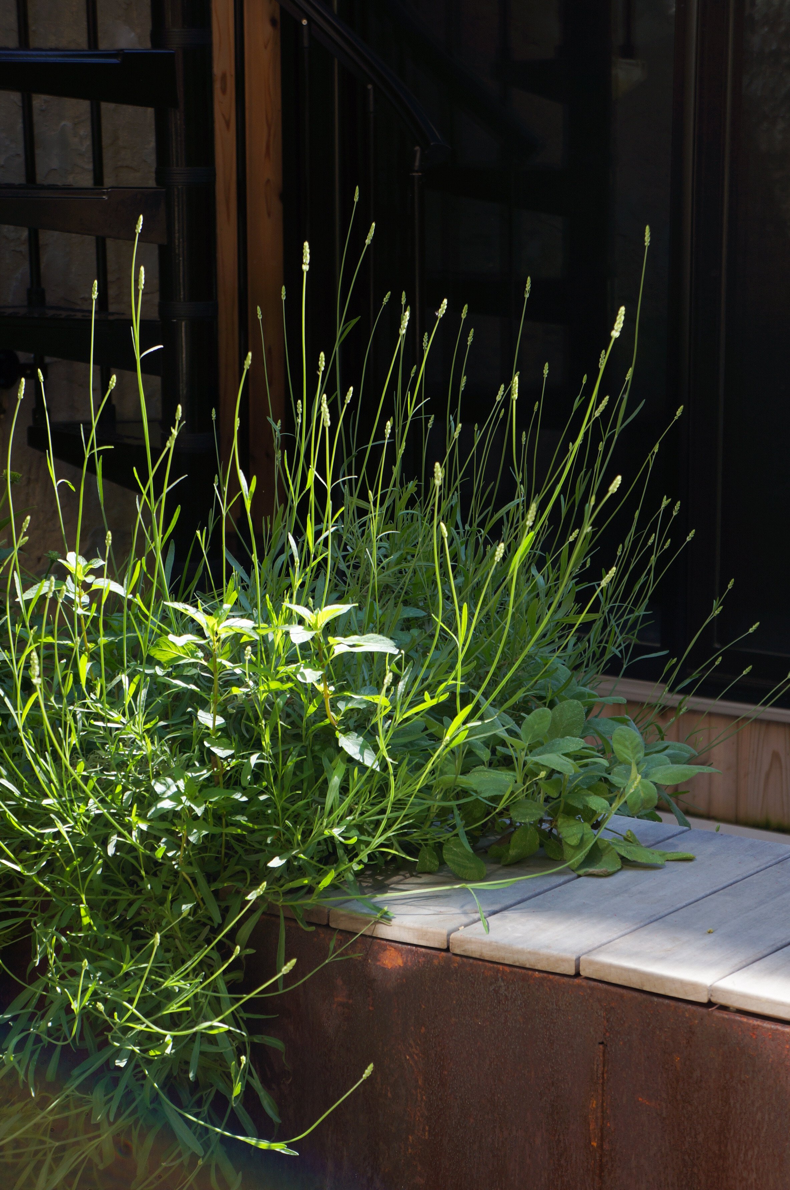Transforming a Queen Village Backyard: Layered Materials & Modern Design in Historic Philadelphia
Tucked within the historic charm of Queen Village in Philadelphia, this urban backyard offered rare potential—and a homeowner with vision. A long-time admirer of Roots Landscape Inc., the client came to us with a unique challenge: design a space where both she and her husband could live, work, and relax together—without sacrificing individual space.
Though unusually large by city standards, the backyard still came with the complexities of a South Philadelphia footprint: privacy concerns, drainage issues, and the desire to blend old-world character with clean, modern lines.
What followed was a layered, collaborative process that resulted in one of our favorite urban projects to date.
Designing Dual Functionality in a Shared Outdoor Space
At the heart of the project was a desire to create flexible zones—a space that could serve as a shared retreat, while still offering areas for focus, solitude, and utility. The solution? A custom-designed outbuilding, created in partnership with a Canadian firm and tailored to the husband’s professional needs.
The structure is fully integrated with electric, plumbing, and internet, and includes a green roof accessed via a spiral staircase—offering a private rooftop garden as well as a shaded patio below.
This structure wasn’t just functional—it became the architectural anchor of the space, balancing the historic brick of the home with sleek modernity.
Blending Classic Character with Modern Finishes
One of the defining features of this project is its material palette: a thoughtful blend of corten steel, Ipe wood decking, porcelain tile, and cedar fencing. These choices weren’t simply aesthetic—they were strategic.
By repeating materials across different zones, the landscape feels cohesive, intentional, and timeless, despite its complexity. The mix offers texture and warmth while balancing the crispness of modern finishes with the neighborhood’s traditional roots.
A mature Japanese maple was preserved as a focal point, softening the architecture and grounding the space in nature.
Solving for Drainage, Movement & Flow
Urban landscapes often require creative engineering—and this project was no exception. To address drainage while maintaining a sense of fluidity, we designed a custom boardwalk system that both anchors the site and allows water to move freely beneath.
From raised beds and dog-friendly zones to quiet lounge corners, each element was carefully integrated with purpose. No square foot was wasted.
The Takeaway: Outdoor Living with Intention
In a city where outdoor space is often an afterthought, this project proves that smart design can turn constraints into opportunity. The end result is a backyard that feels expansive, deeply personal, and fully livable—from the boardwalk underfoot to the garden rooftop above.
It’s a space for working, unwinding, gathering, and simply enjoying the view.
Looking to reimagine your city backyard? Whether it’s a quiet retreat or a bold transformation, our team designs spaces that blend structure and softness, function and beauty—no matter the footprint.






